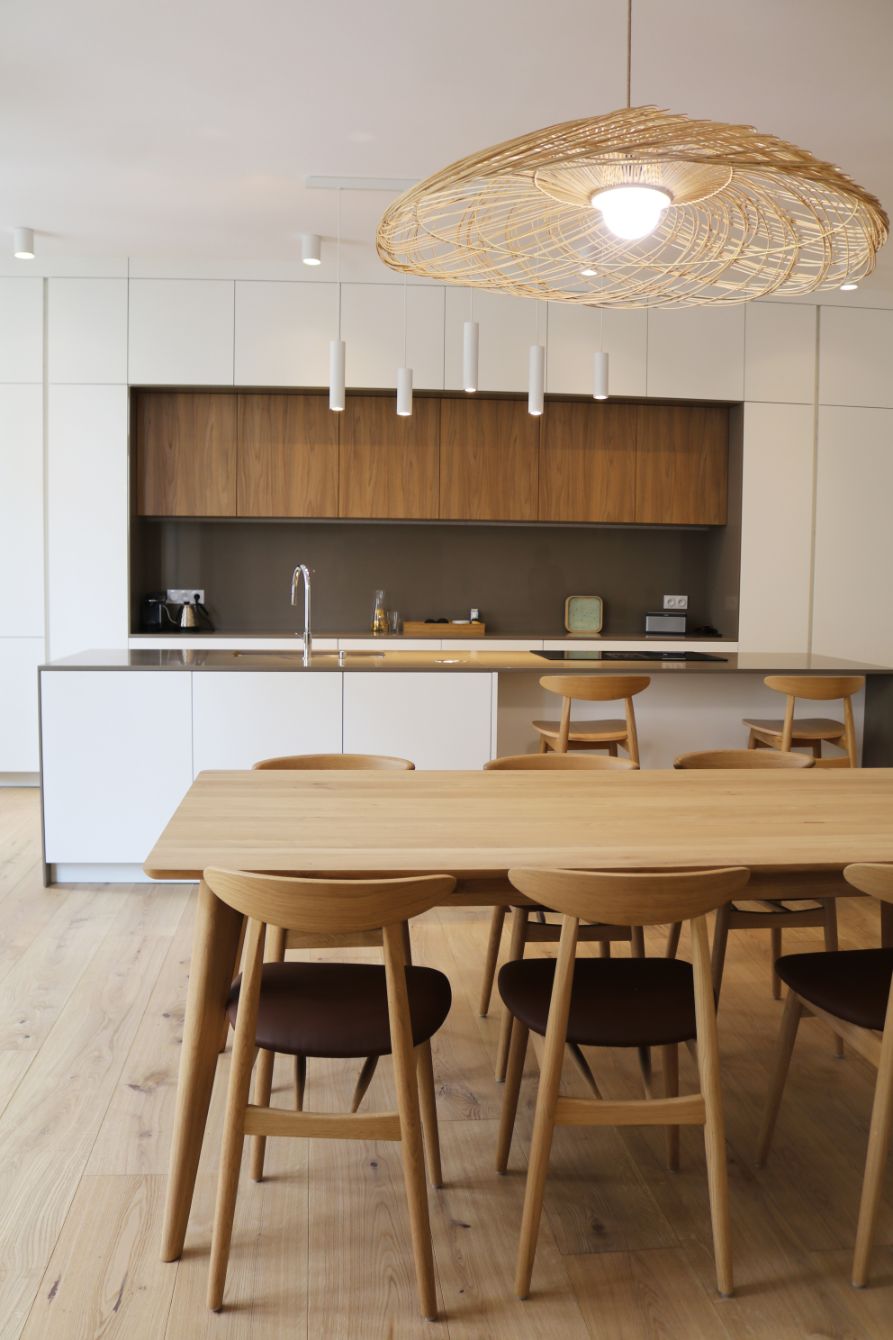Restructuring of an industrial loft
- Dimensions: 65m²
- Construction: 7 months
- Style: Industrial, contemporary
- Objective: Optimizing natural light in a small area
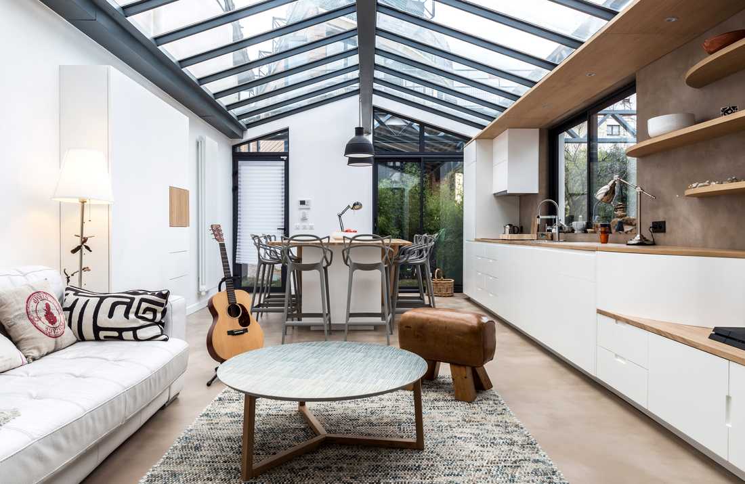
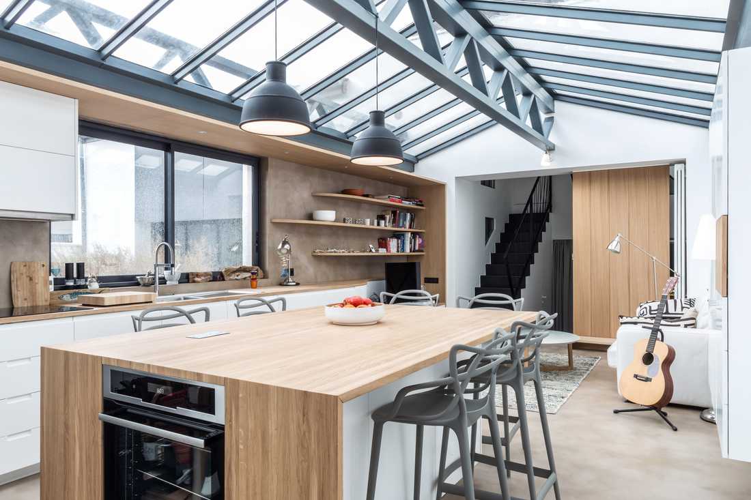
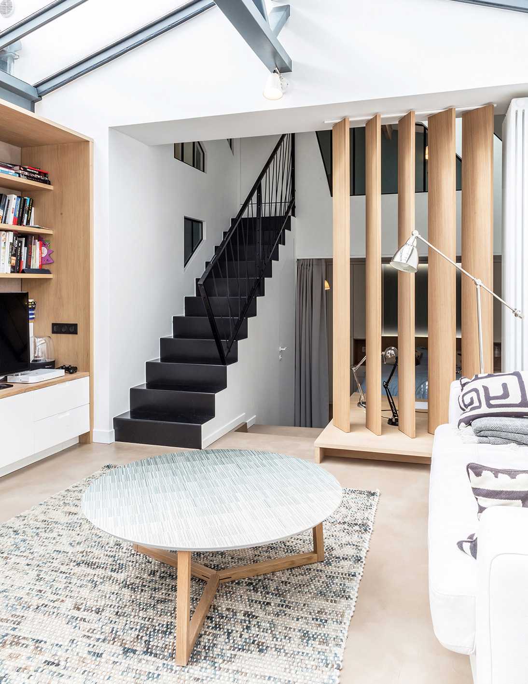
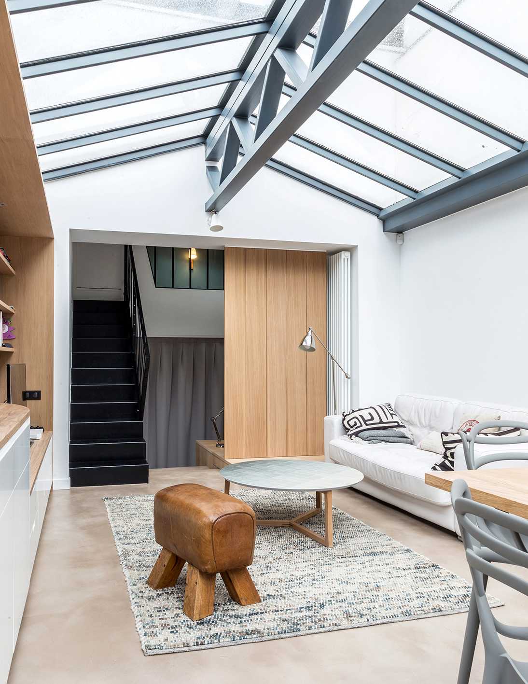
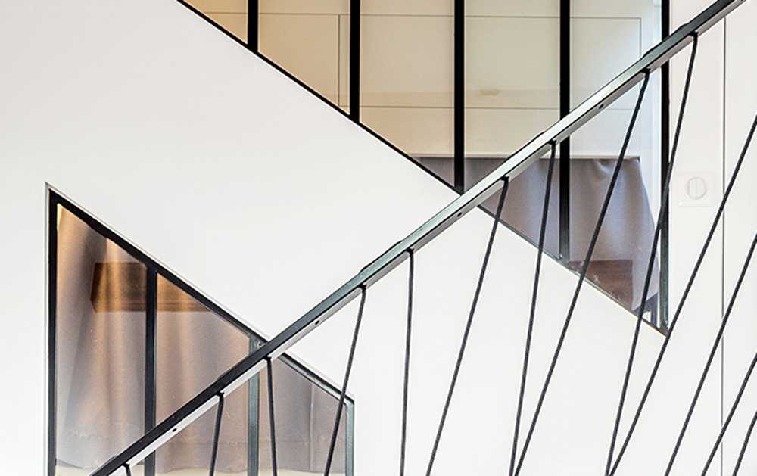
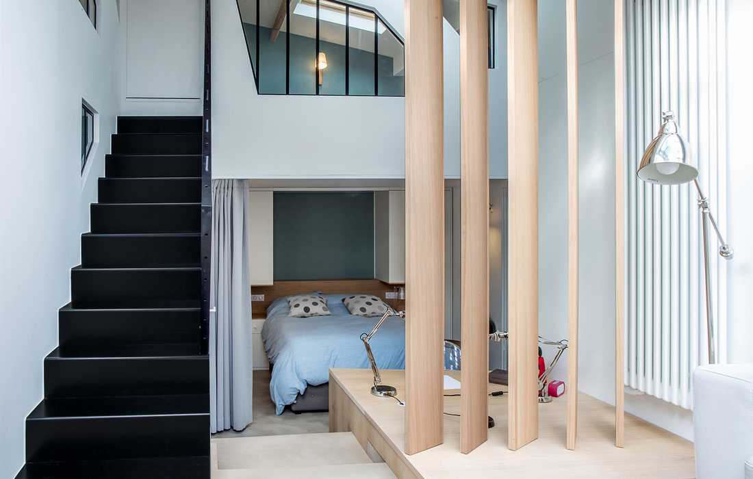
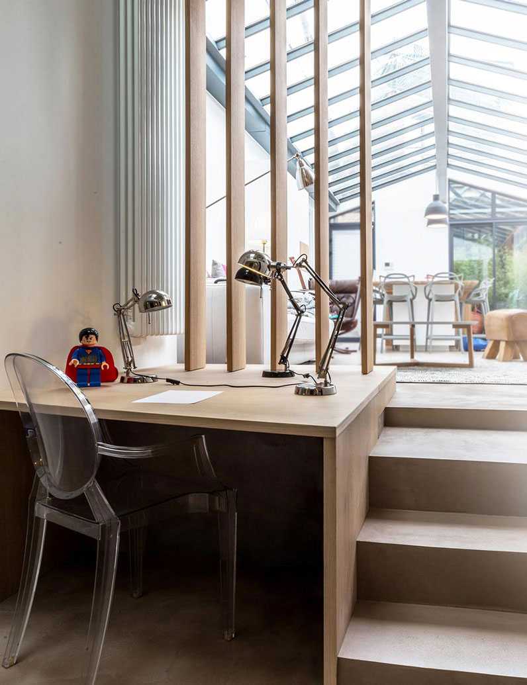
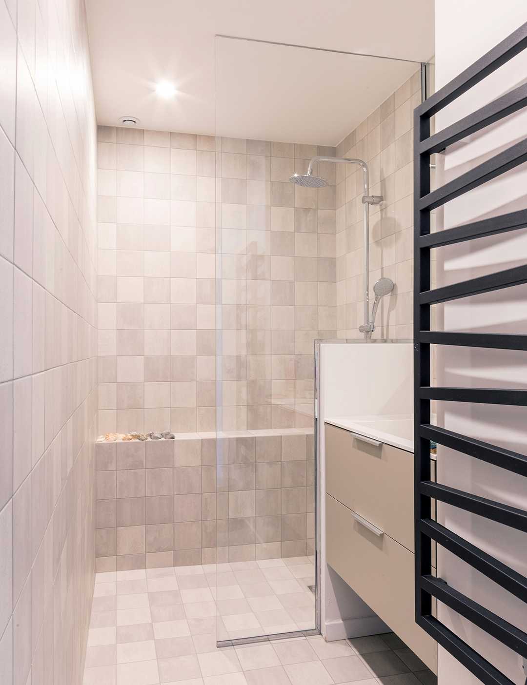
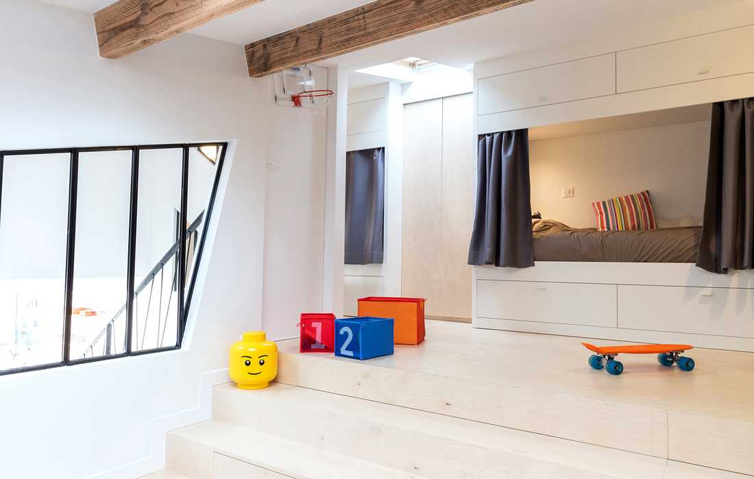
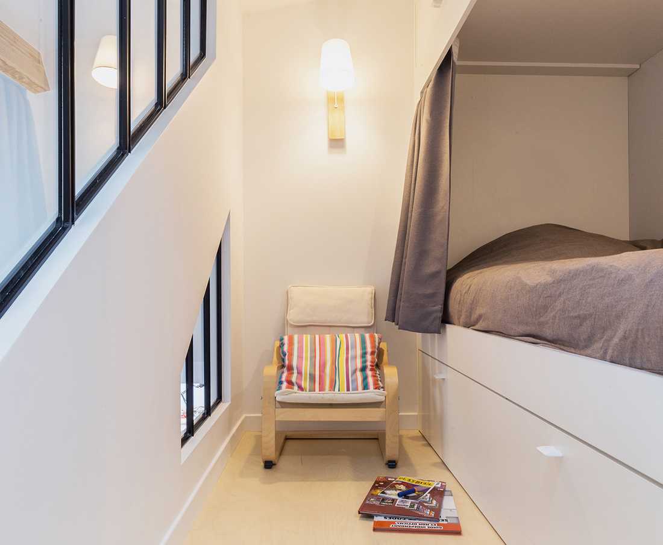
Aménagement et restructuration totale d’un loft
Ce projet d'architecture d'intérieur consistait à aménager et restructurer totalement un loft de 65 m² issu de la division d'une ancienne imprimerie.
Malgré une surface relativement petite, toutes les caractéristiques étaient réunies pour faire de cet espace ouvert un véritable loft à l'esprit industriel revisité, notamment au travers de verrières aux formes « triangulairement aléatoires ».
La grande verrière existante fait pénétrer la lumière naturelle dans l'ensemble de l'espace du logement : les ombres portées créent le contraste tant attendu.
Le mobilier et l'agencement donnent l'impression d'être posé à l'extérieur, relié à la rue, connecté au quartier.
Le propriétaire ayant deux enfants, il s’agissait aussi d’optimiser les espaces nuit afin que chacun profite de sa zone d’intimité.
Photographe : Matthis Mouchot
En savoir plus :
> Exposé sur Houzz : Une ancienne imprimerie devient un loft moderne
Layout and complete restructuring of a loft
This interior design project involved fully laying out and restructuring a 65 m² loft created from the division of a former printing house.
Despite the relatively small area, all the characteristics were combined to make this open space a true loft with a reimagined industrial spirit, notably through windows with "triangularly random" shapes.
The large existing window allows natural light to flood the entire space: the cast shadows create the expected contrast.
The furniture and layout give the impression of being set outdoors, connected to the street and the neighborhood.
With two children, the owner also wanted to optimize the sleeping areas so that each child could enjoy their own private zone.
Photographer: Matthis Mouchot
