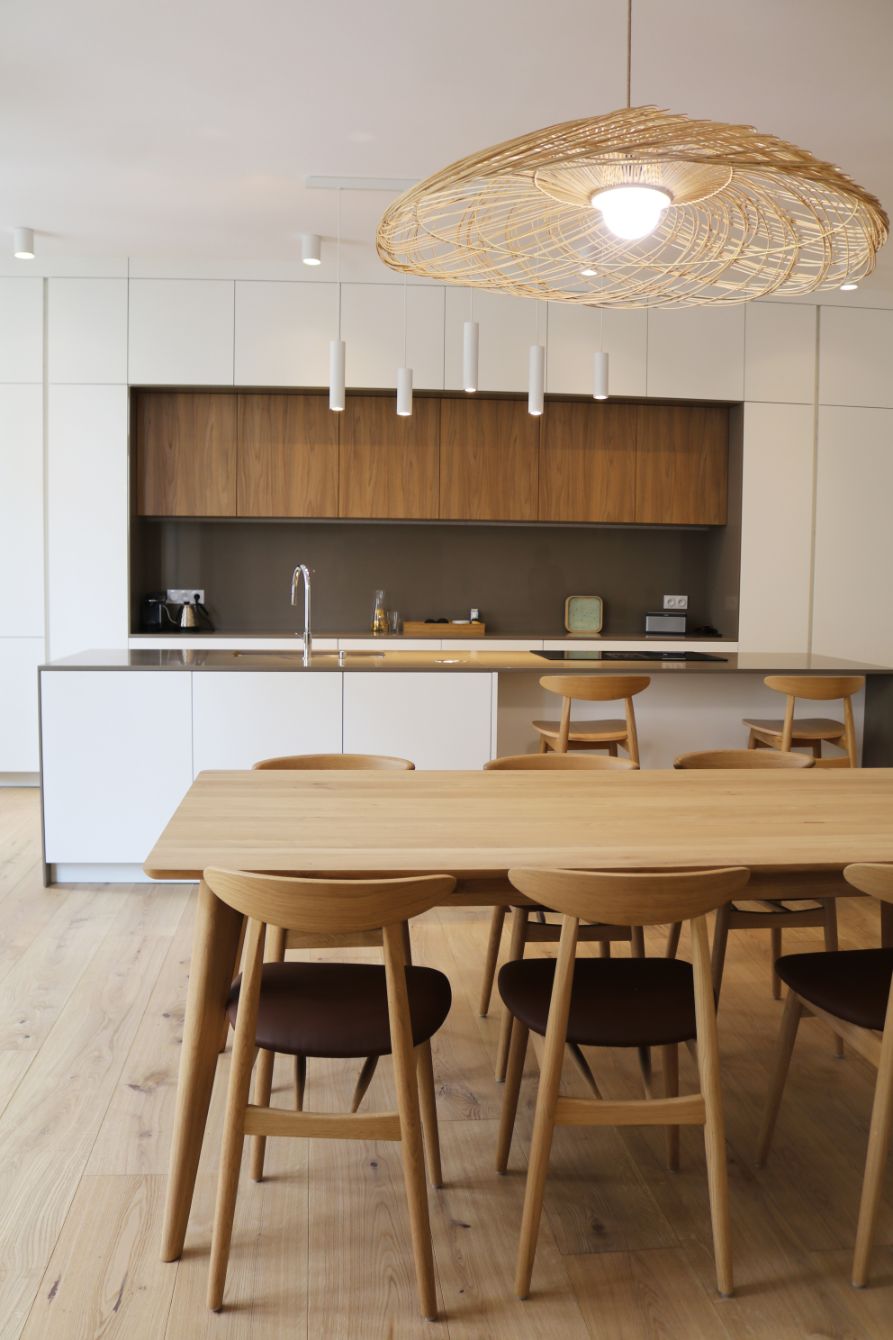Arrangement of a 40m² apartment with 2 big terraces
- Dimensions : 40m²
- Objectives : Craating a minimalist interior and highlighting exterior spaces
- Style : Sober and natural
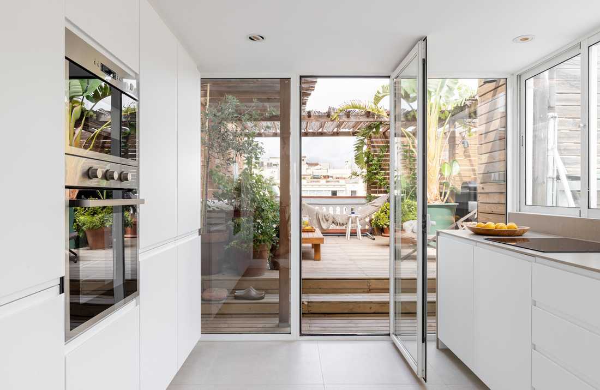
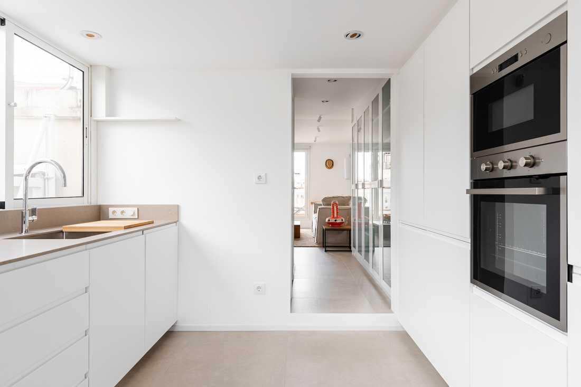
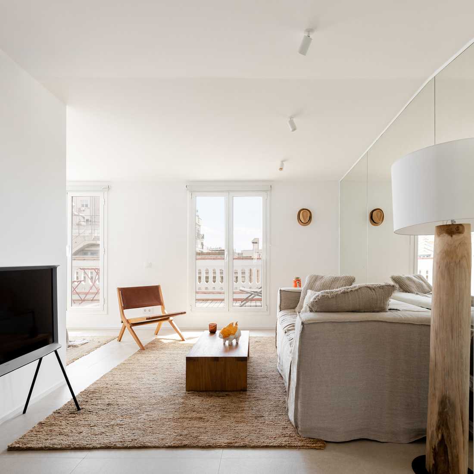
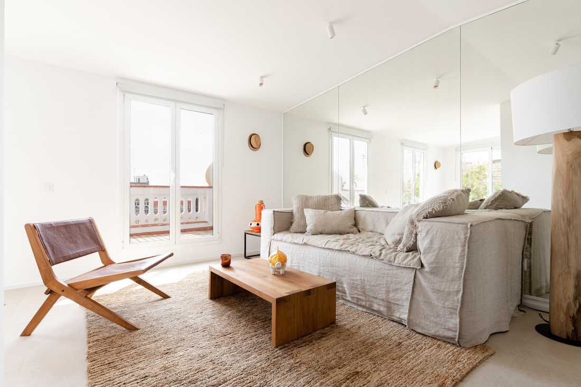
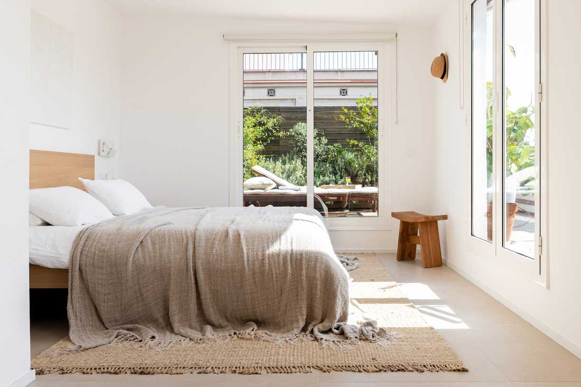
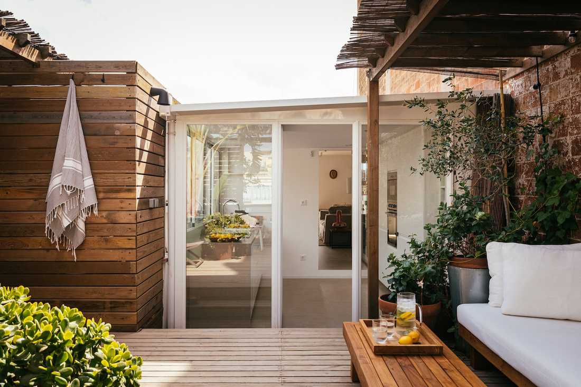
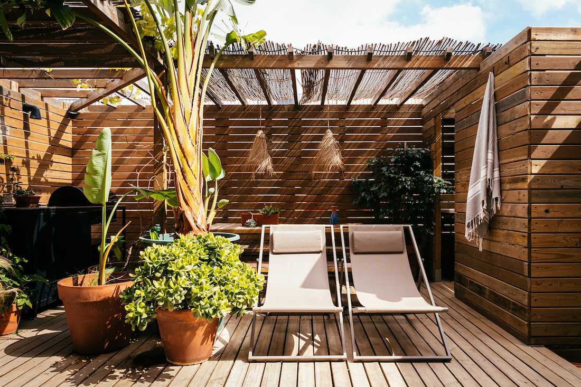
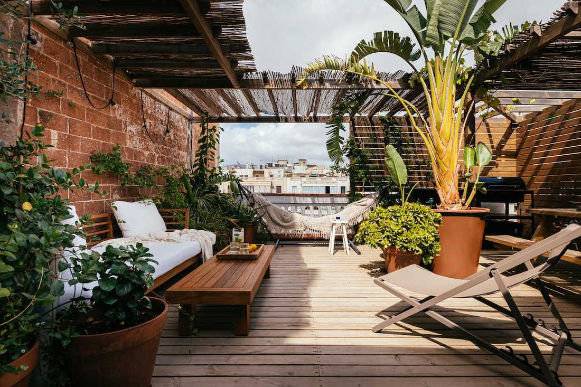
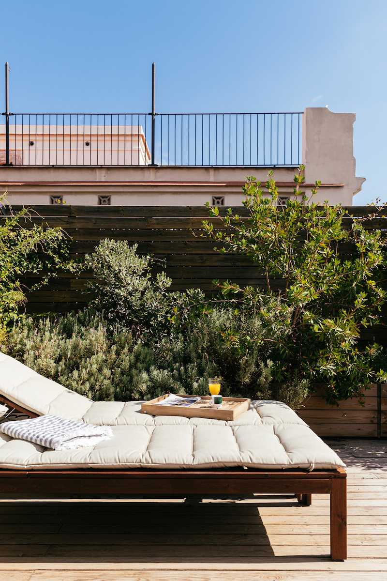
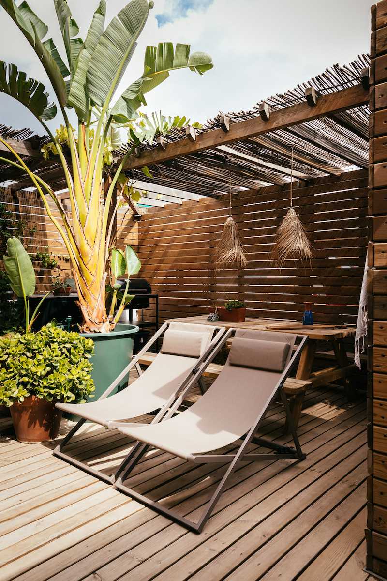
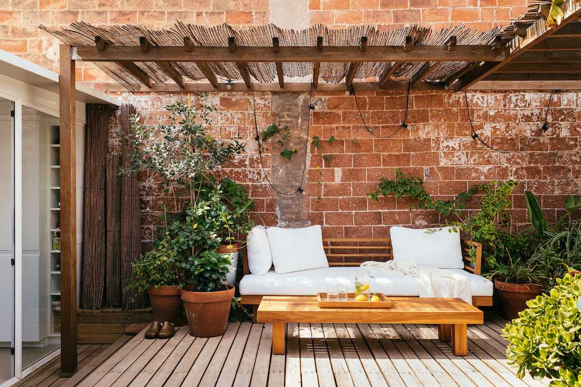
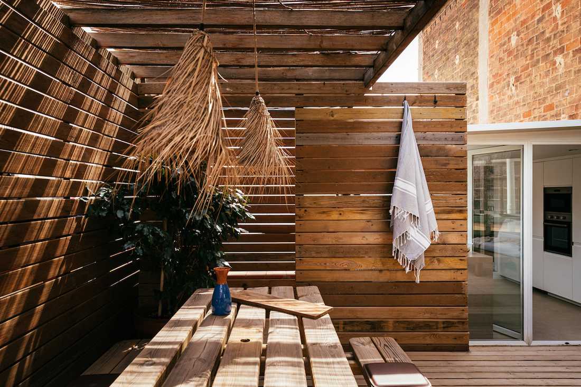
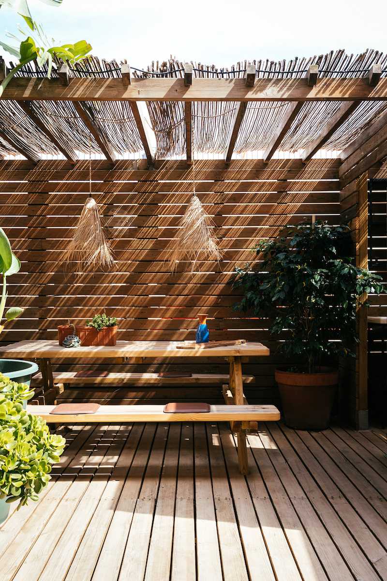
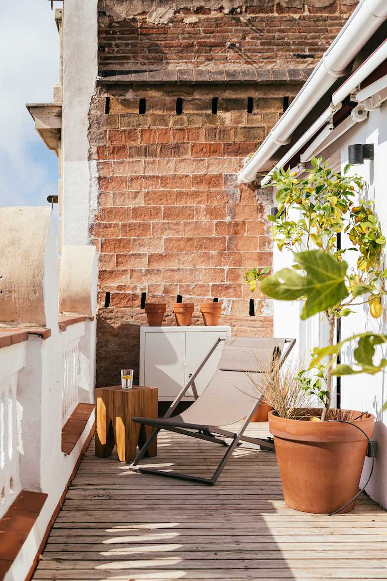
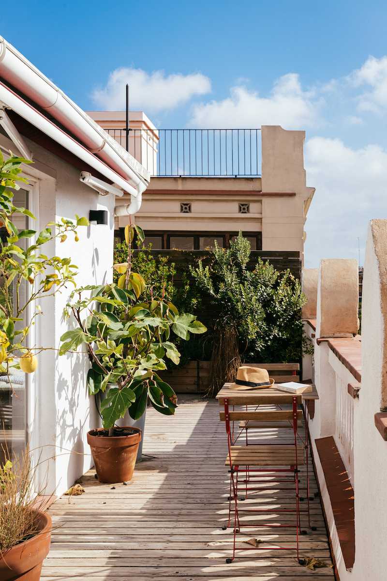
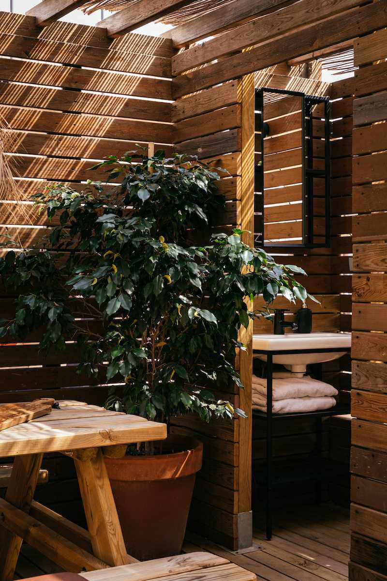
Continuité entre les espaces
L’architecte d’intérieur a proposé d’aménager un appartement d’une grande simplicité et d’assurer une continuité entre les espaces intérieurs et extérieurs. Pour cela, un grand miroir a été posé, ce qui permet également d’agrandir l’espace de l’appartement.
La priorité a été accordée aux terrasses qui ont été plantées et aménagées en coin salon, coin repos, coin repas avec barbecue, un solarium et une douche extérieure.
Choix de couleurs sobre
En ce qui concerne le choix de couleurs et de matériaux, l’architecte d’intérieur a opté pour une palette très sobre, neutre et naturelle, avec du bois, du blanc et du beige.
Continuity between spaces
The interior designer proposed creating an apartment of great simplicity and ensuring continuity between the indoor and outdoor spaces. To achieve this, a large mirror was installed, which also helps to visually enlarge the apartment.
Priority was given to the terraces, which were landscaped and arranged into a lounge area, relaxation corner, dining area with barbecue, a solarium, and an outdoor shower.
Sober color choices
For colors and materials, the interior designer opted for a very sober, neutral, and natural palette, featuring wood, white, and beige.
