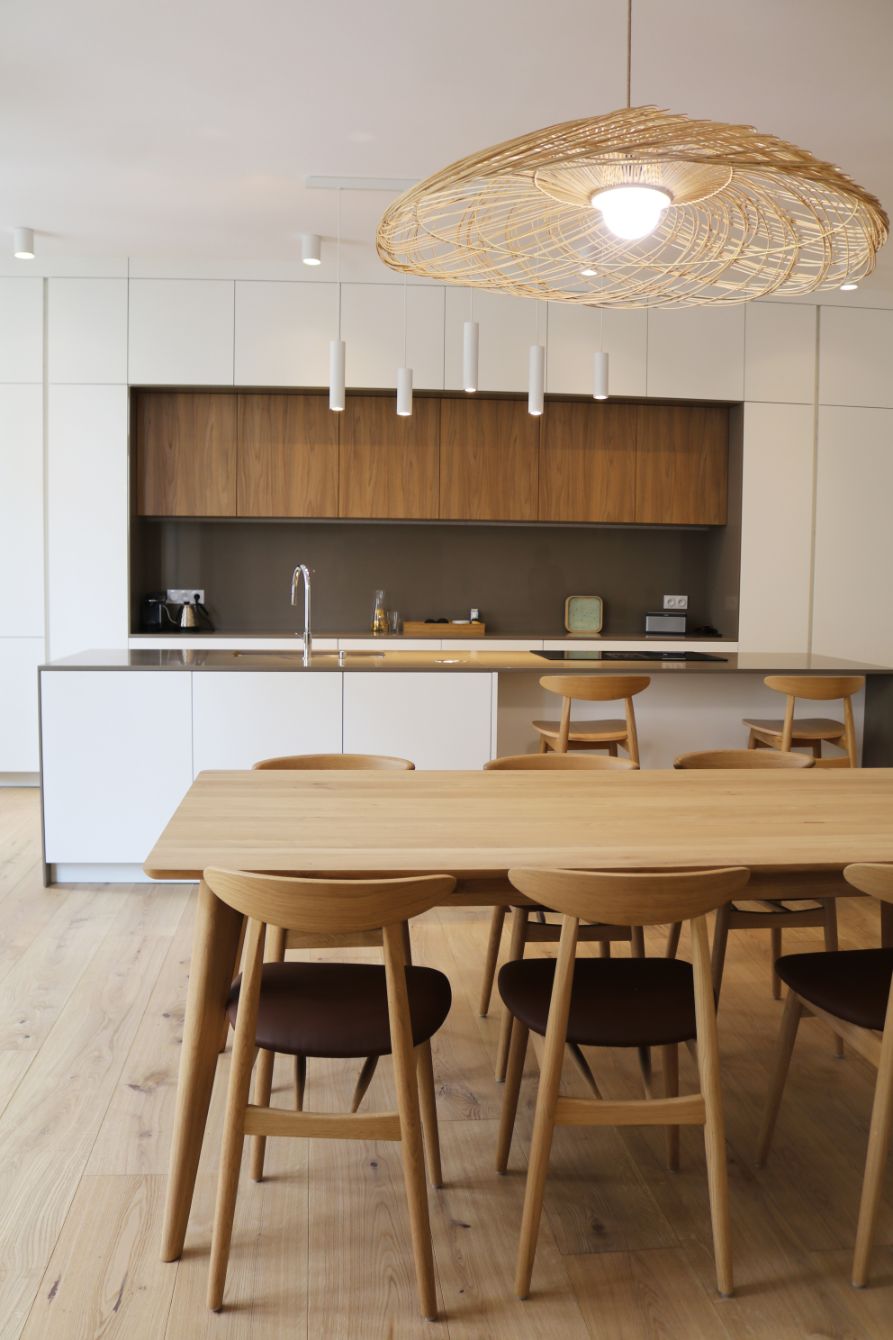Contemporary art gallery 550m²
- Objectives: Decompartmentalize the room to highlight the artworks
- Dimensions: 550m²
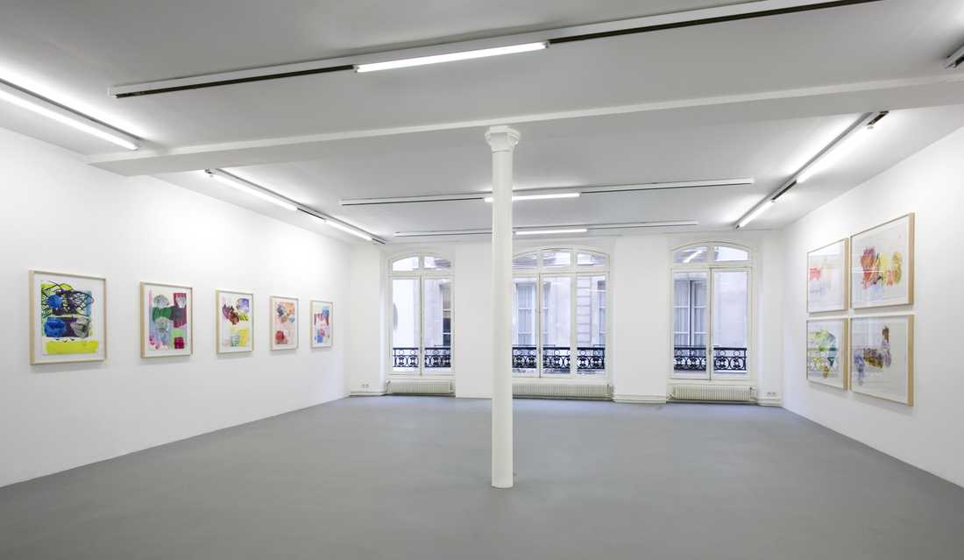
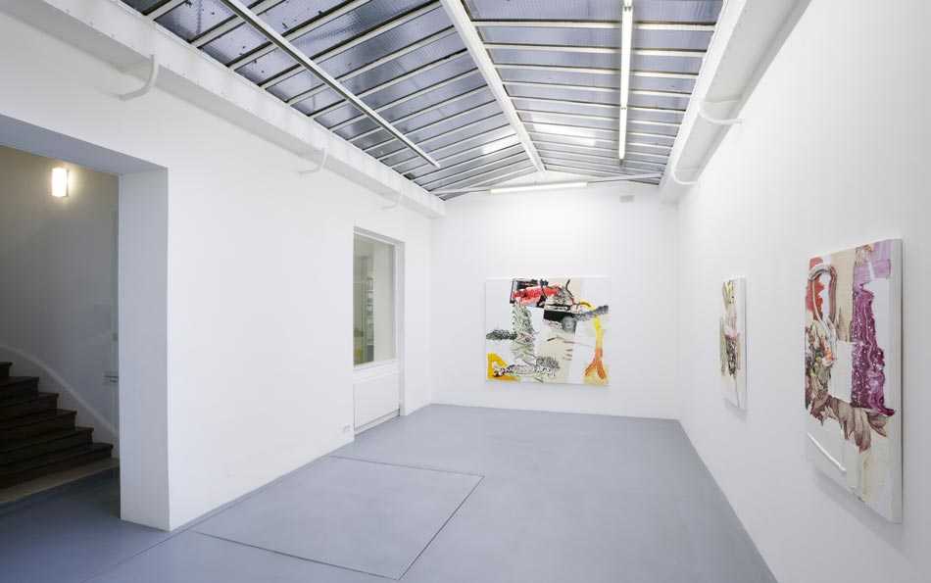
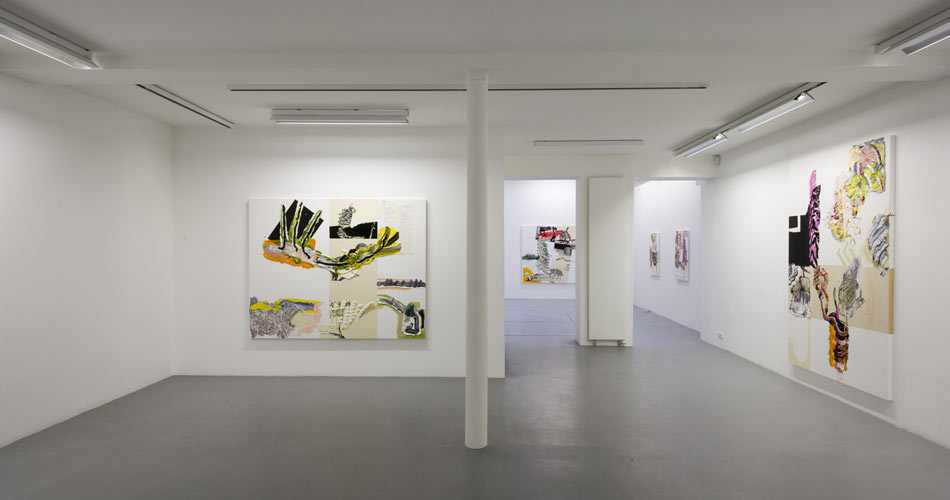
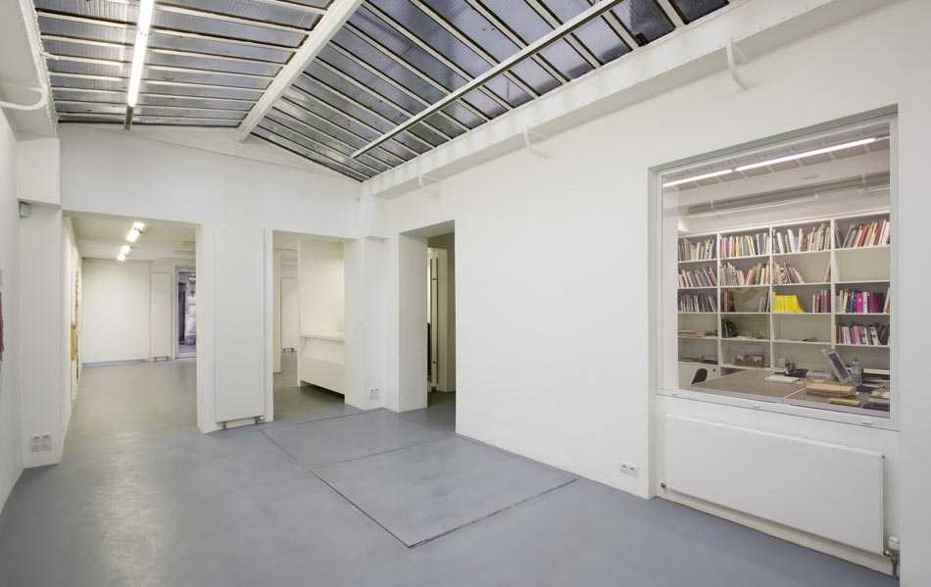
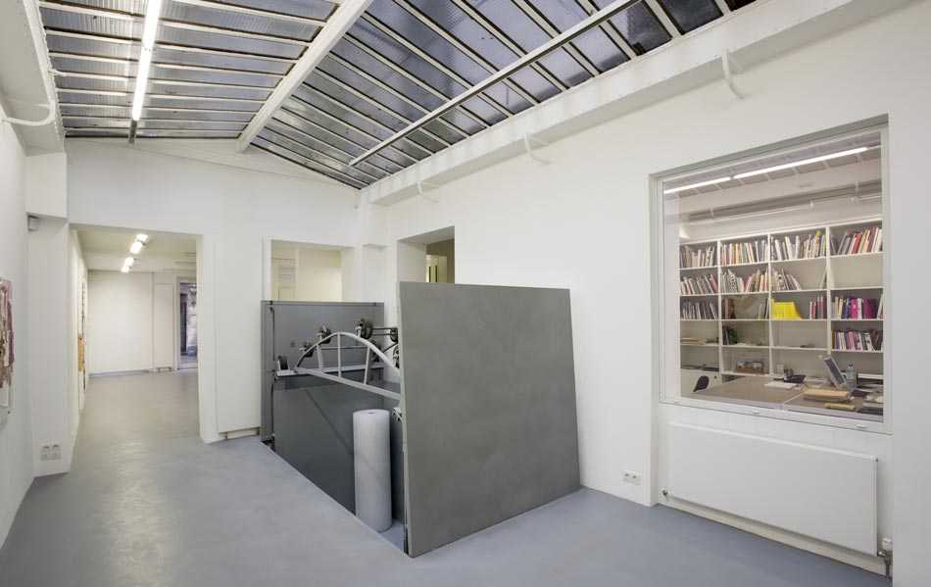
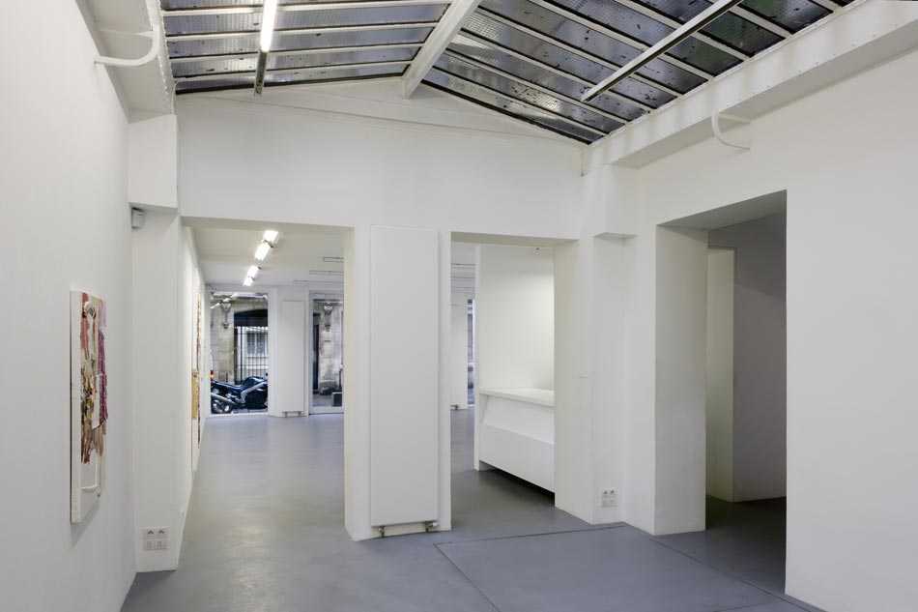
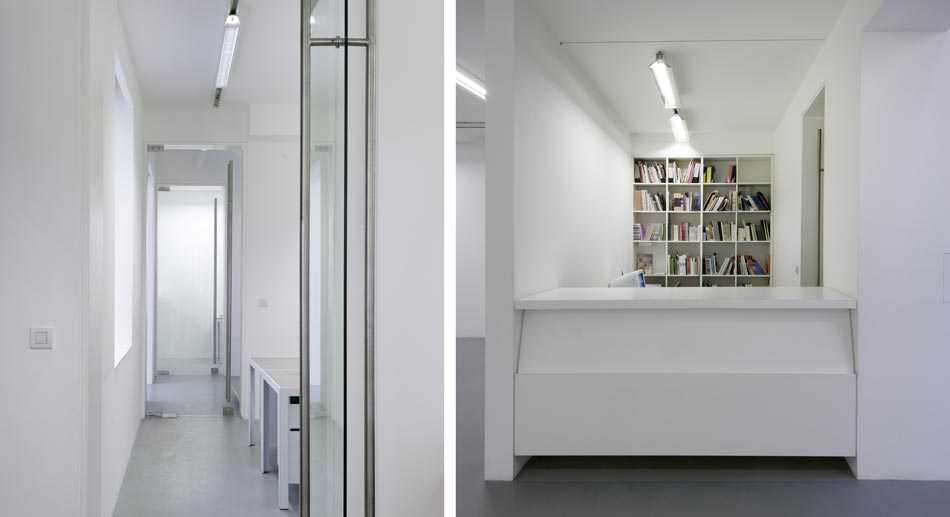
Présentation de ce projet d'aménagement d'une galerie d'art :
Aménagement d’une galerie d’art contemporain de 550 m², avec modification de la façade, renforcement du plancher de l’étage, aménagement du sous-sol comme réserve avec création d’un monte-charge sur mesure.
Cet espace qui était à l’origine un centre de formation a été complètement décloisonné et lissé afin que l’architecture laisse la place aux œuvres exposées.
Ce projet d’architecture commerciale a impliqué une rénovation complète : électricité, plomberie, peinture, revêtement de sol, ameublement des bureaux, création d’agencements sur mesure.
Presentation of This Project
Development of a 550 m² contemporary art gallery, including modification of the façade, reinforcement of the first-floor structure, and conversion of the basement into storage with the installation of a custom freight elevator.
This space, originally a training center, was completely opened up and smoothed out so that the architecture highlights the displayed artworks.
This commercial architecture project involved a full renovation: electrical work, plumbing, painting, flooring, office furnishings, and creation of custom fixtures.
