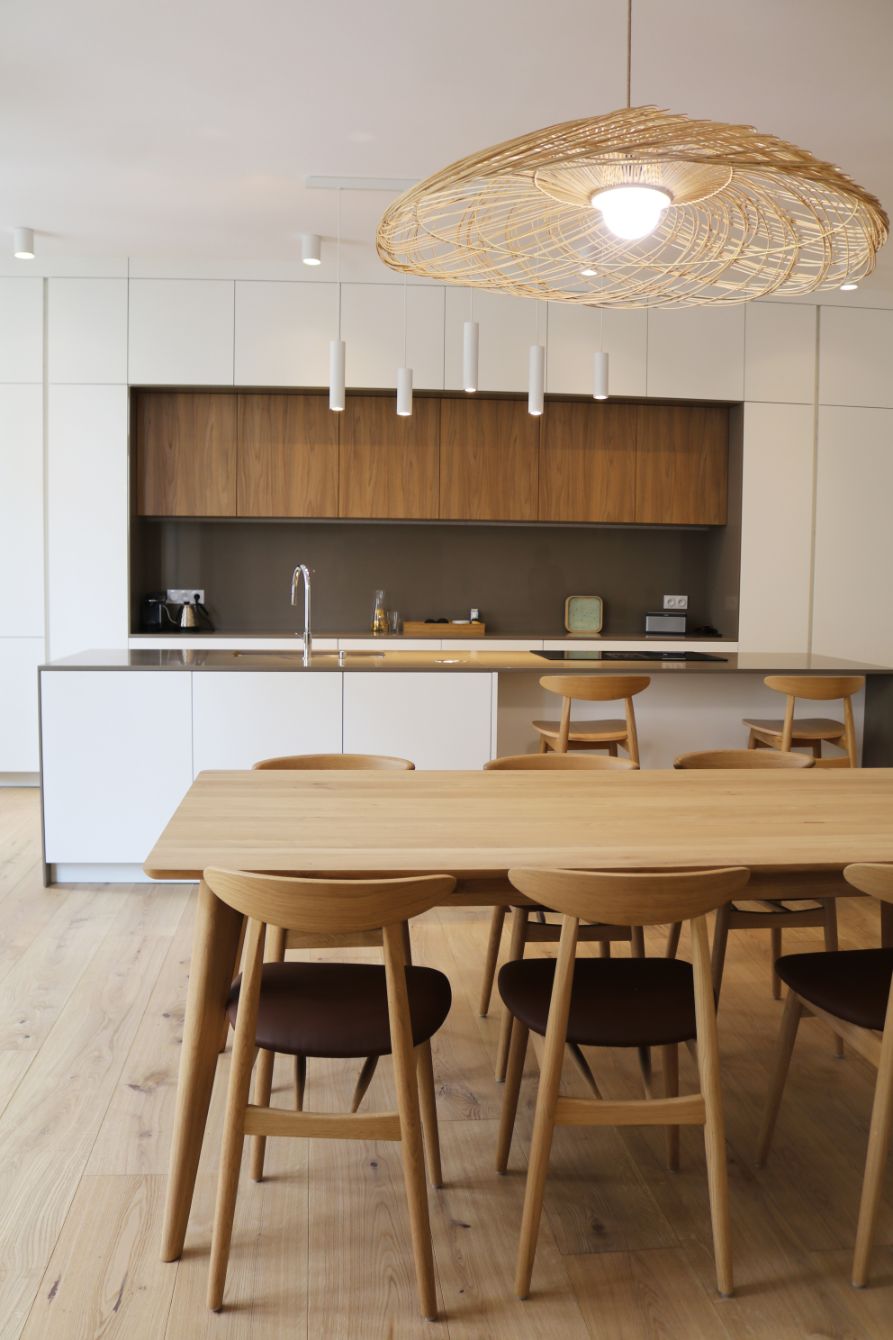Arrangement of an old hotel into a modern coliving and coworking space
- Objectives: Turning an old hotel into coworking spaces made for nomad workers
- Dimensions: 560m²
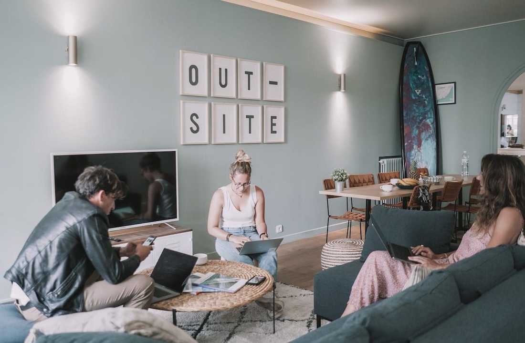
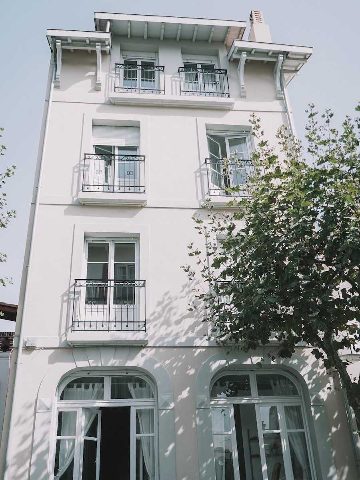
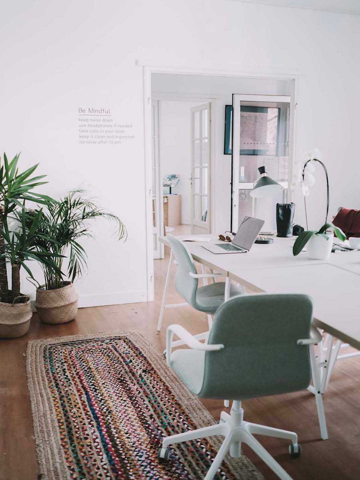
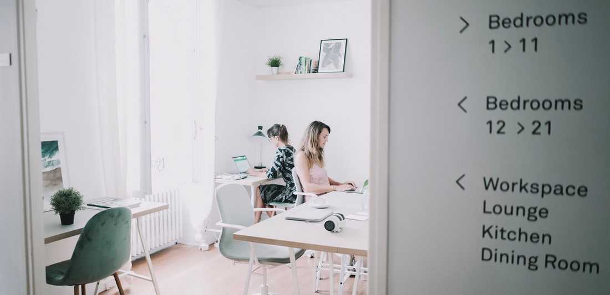
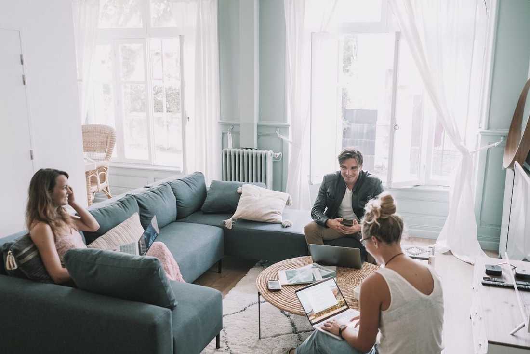
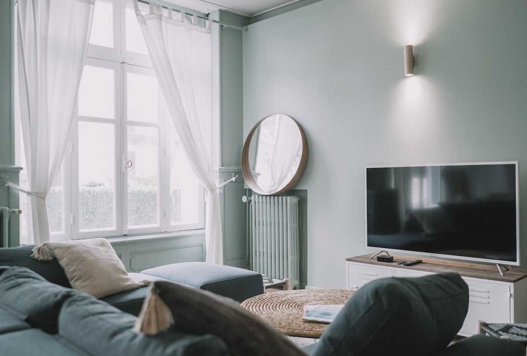
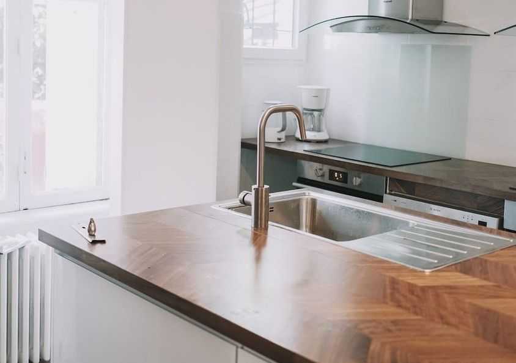

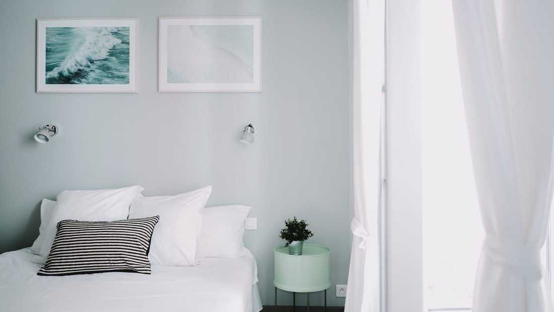
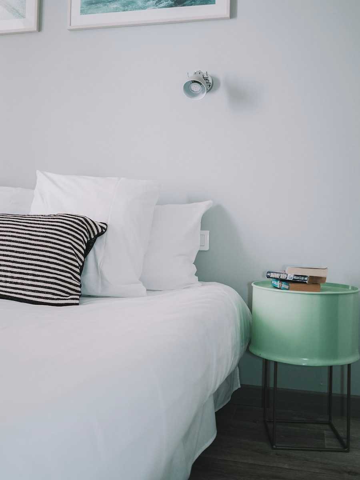
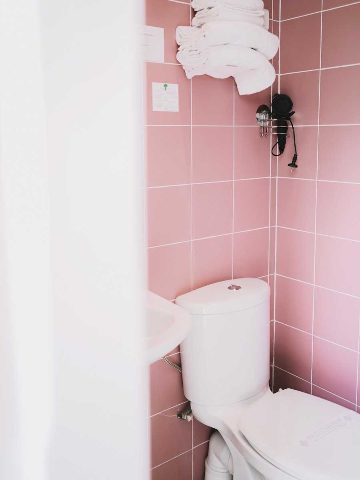
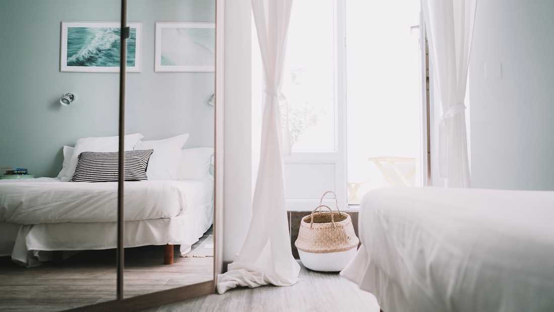
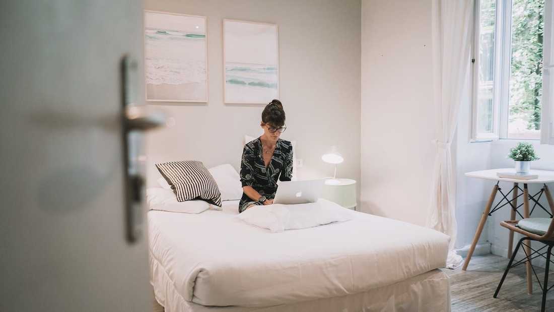
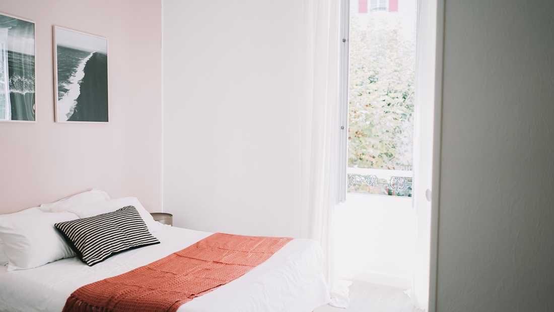
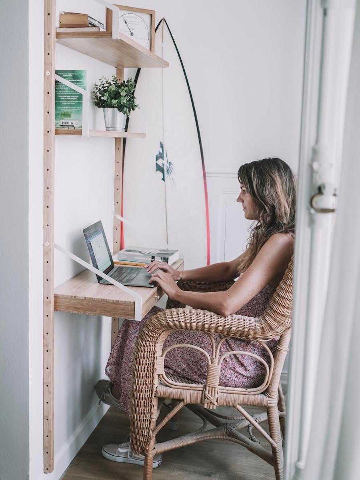
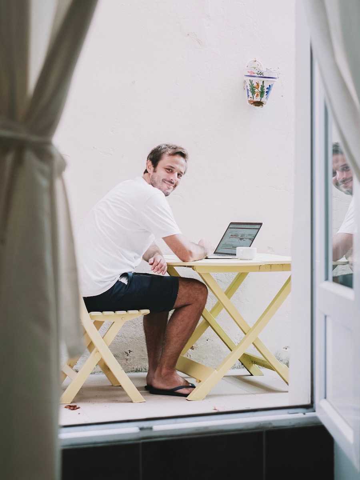
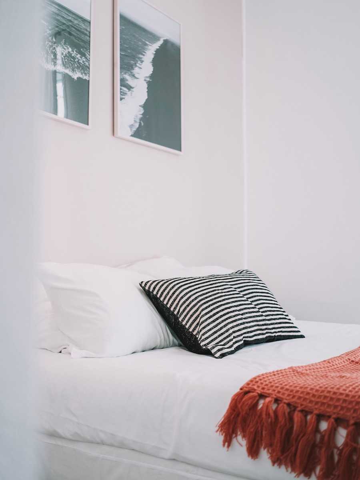
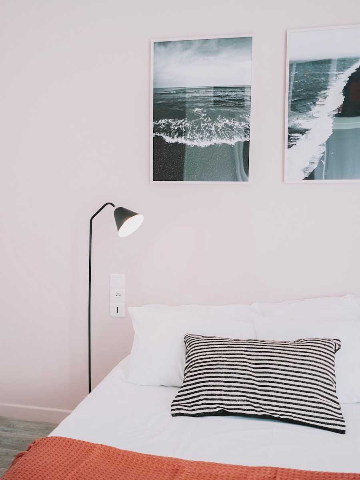
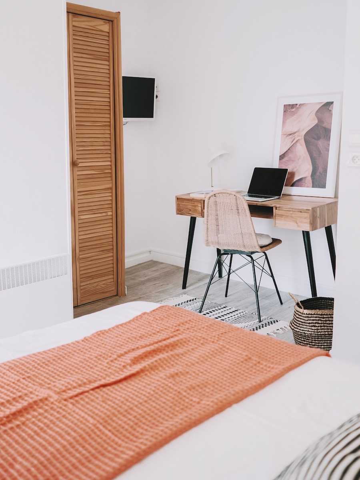
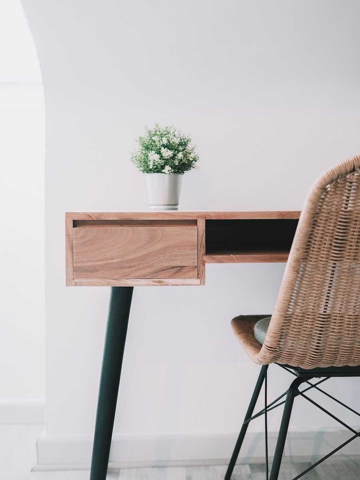
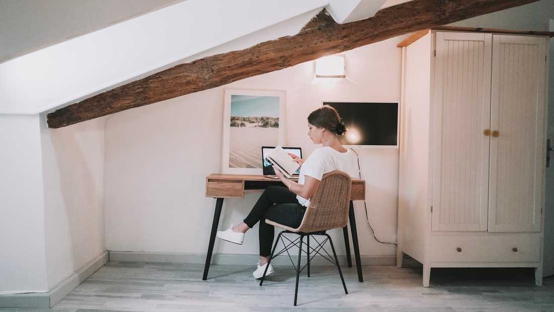
Un aménagement qui fait la part belle aux espaces communs
L’objectif de ce projet à l’interface de l’architecture commerciale et de l’architecture tertiaire était de transformer un ancien hôtel en espaces de coworking - coliving.
Notre intervention d’architecture intérieure a concerné l'ensemble des espaces du rez-de-chaussée ainsi que les 26 chambres de l’établissement.
Nous avons supprimé l'ancienne configuration de l'accueil, de la cuisine et du restaurant pour y créer de grands espaces communs dédiés au partage et à la convivialité. Nous avons conçu une cuisine partagée, un espace de coworking et un salon commun pour les résidents.
Un intérieur qui correspond à l’identité de la marque
Le travail a été réalisé en étroite collaboration avec la marque pour choisir une décoration d’intérieur et des meubles adaptés à ce nouveau concept.
Après avoir réalisé l’étude, nous avons également assuré le suivi de chantier ainsi que la logistique pour garantir une réalisation réussie dans les délais impartis.
Cet hôtel totalement transformée offrent désormais un espace de vie moderne et confortable pour des voyageurs en quête d'une expérience de vie différente.
Nous avons également collaboré avec cette marque sur d'autres sites à travers le monde, notamment à New York, Bali, Tulum et Lisbonne.
