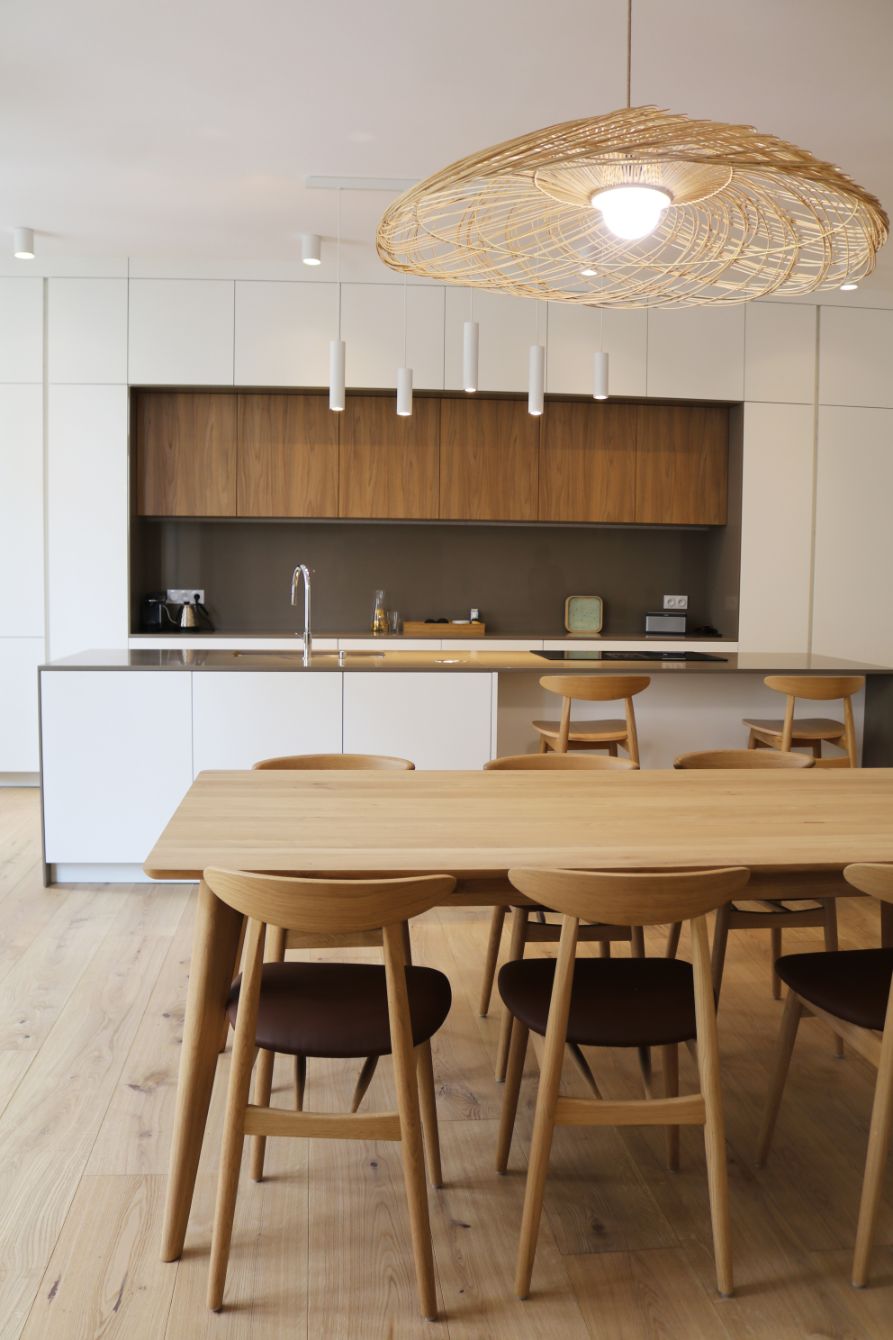Rehabilitation and interior redesign of a Meulière house
- Objectives: Rethinking the entrance to the house, offering a more practical kitchen on a daily basis
- Solutions: Connect the interior to the garden by a veranda, optimize natural light
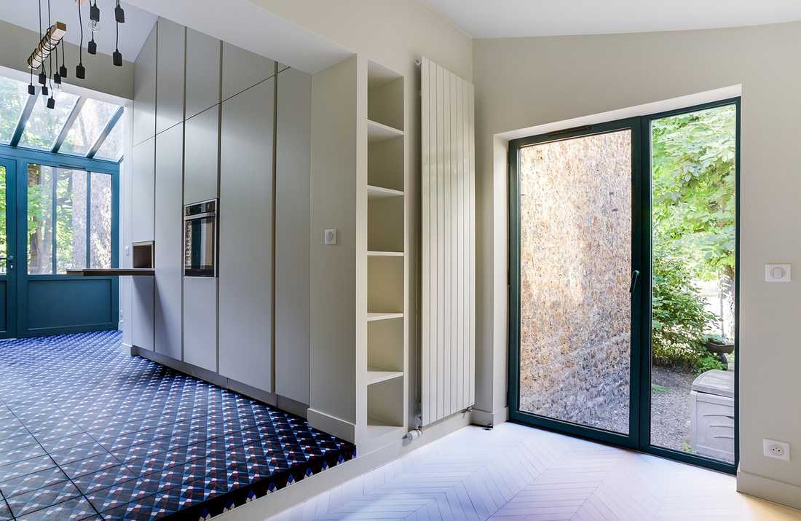
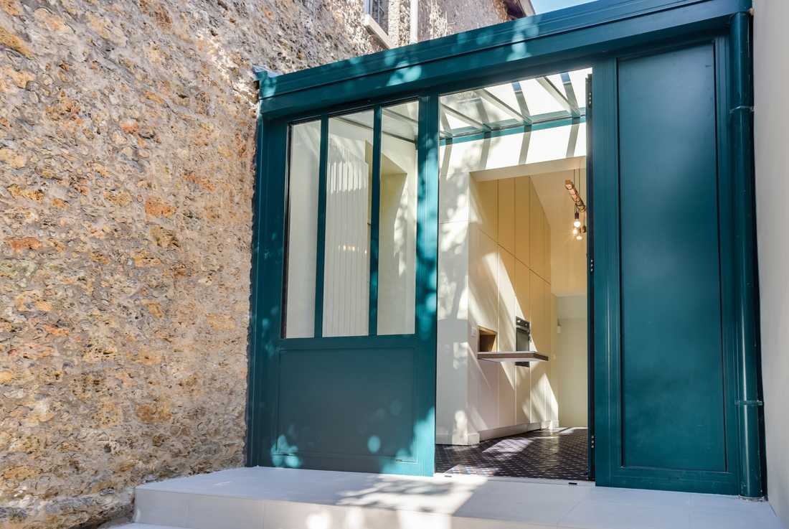
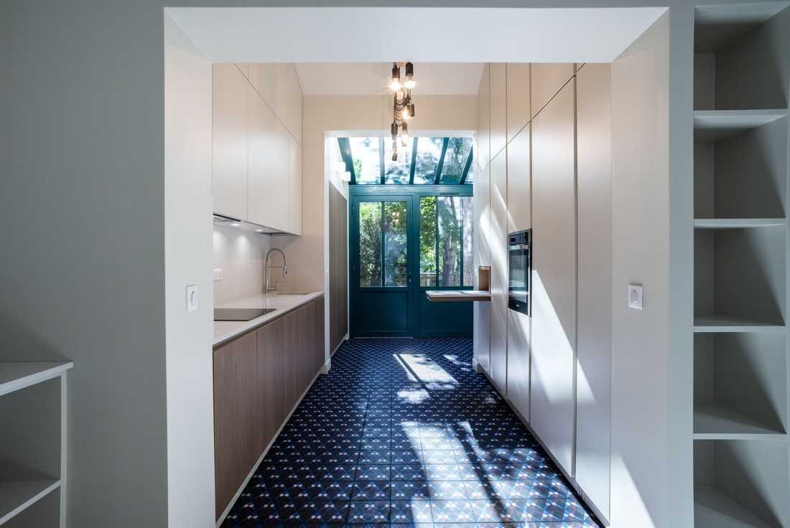
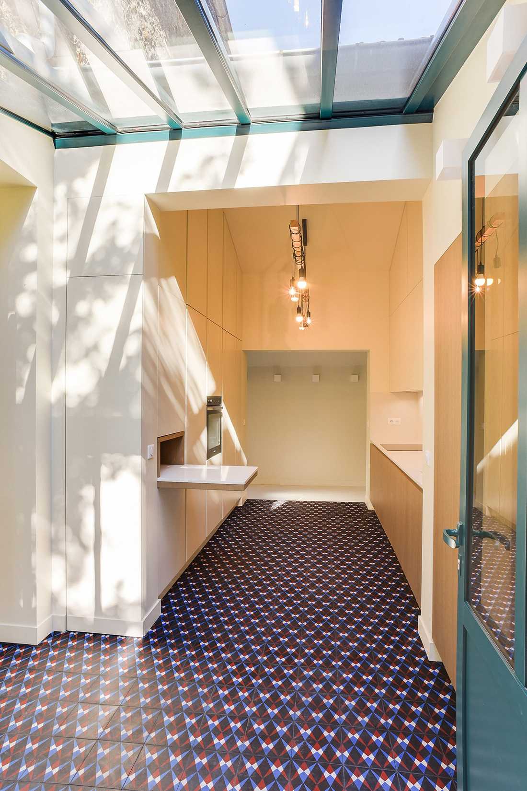
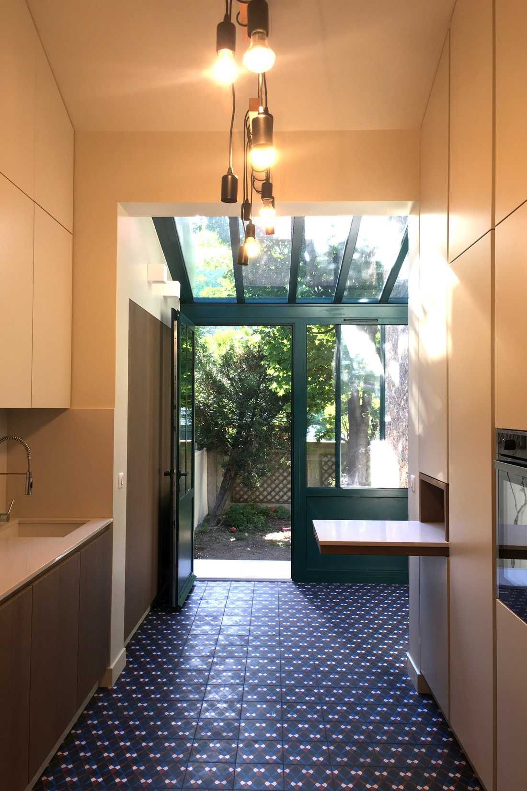
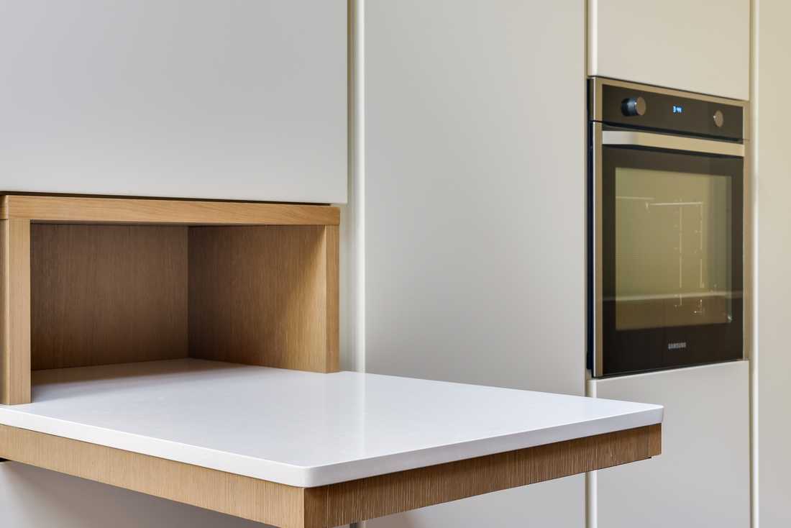
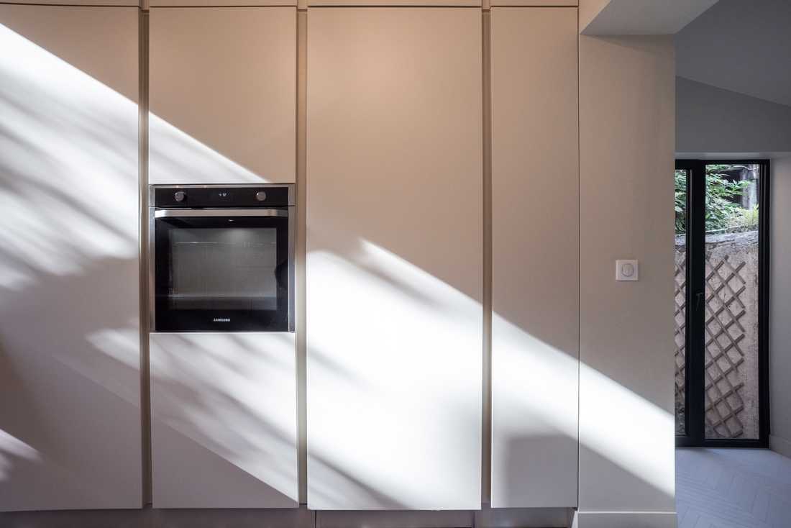
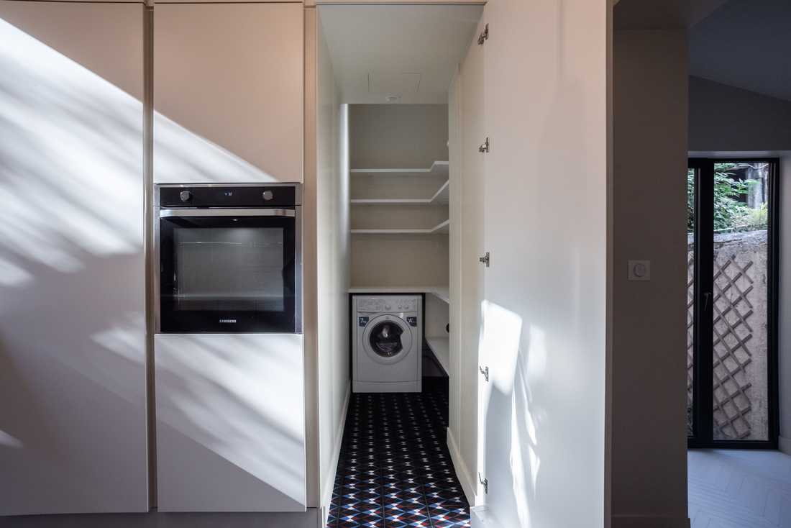
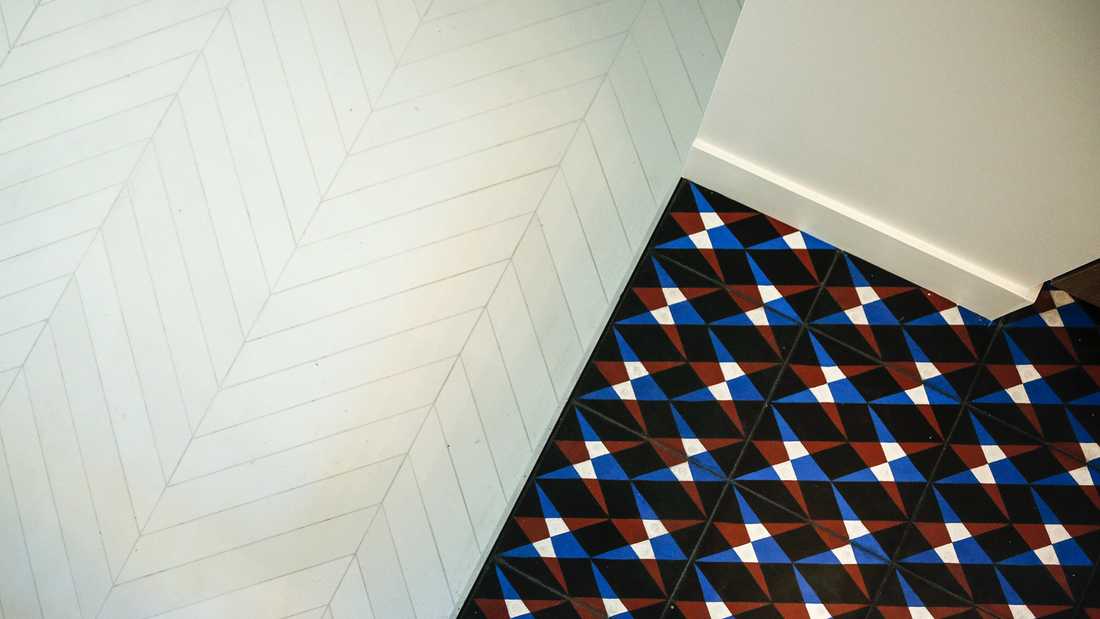
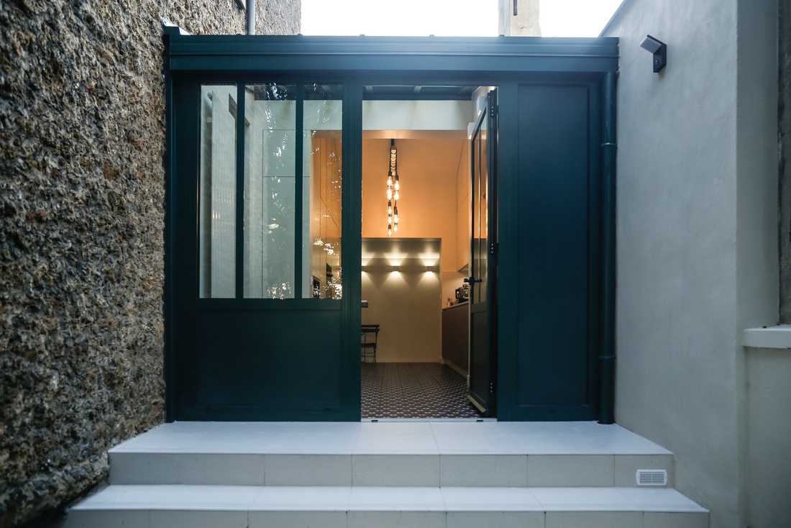
Ce projet d’architecture et d’architecte d’intérieur consistait à réhabiliter et restructurer partiellement une maison de type Meulière. Pour répondre aux souhaits des propriétaires, l’architecte a entièrement repensé l’accès à la maison avec une véranda et a créé une cuisine minimaliste avec de nombreux rangements encastrés.
Les besoins des propriétaires :
Cette maison de 4 niveaux ne disposait pas d’un véritable espace d’entrée. Les propriétaires souhaitaient également modifier la cuisine qui se trouvait renfermée à l’arrière de la maison.
Les propriétaires de cette maison, un couple avec enfants en bas âges, souhaitaient repenser l’entrée de la maison et rénover entièrement la cuisine. Ils souhaitaient notamment :
- Restructurer l’entrée de la main,
- Disposer d’une véranda avec des fonctions modulables,
- Créer une salle à manger avec terrasse sur jardin,
- Rénover la cuisine qui n’était pas pratique au quotidien,
- Repenser la salle à manger pour en faire un espace familial,
- Avoir une cuisine minimaliste avec de nombreux rangements encastrés et dissimulant un cellier/buanderie.
La réponse de l’architecte :
Le travail et les explorations de l’architecte avec les clients se sont rapidement portés sur l’accueil, la fluidification des circulations et la valorisation de la lumière naturelle.
Le projet architectural réalisé se développe principalement sur 3 axes :
- Créer une véranda pour aérer les contours de l’entrée,
- Recentrer la cuisine dans le volume sous pente pour maximiser les volumes de rangement,
- Placer la salle à manger familiale à l’arrière de la maison, avec un accès direct au jardin.
Véranda
La véranda en plus d’étendre l’espace, donne de la lumière et relie visuellement l’intérieur au jardin.
La couleur de la véranda reprend celle des anciennes ferronneries de la maison. Elle attire l’attention sur ce volume et contraste la composition de couleurs claires et de textures naturelles.
Les accès par la véranda et par le jardin arrière sont des foyers de lumière naturelle qui rendent l’espace habitable et confortable.
Dans la véranda, un coin est projeté avec une petite table et une vue sur le jardin, idéal pour prendre un café le matin.
L’entrée
L’espace s’ouvre en hauteur pour avoir plus de volume et gagner de stockage. Les murs blancs reflètent la lumière naturelle et le sol sombre, coloré et texturé contraste avec le reste des surfaces.
La cuisine
Sur le mur sud, la cuisine est encadrée par des barres de différents matériaux qui soulignent la longueur de l’espace.
Les meubles de cuisine sont compris comme un mur continu, qui abrite la porte de la buanderie, le réfrigérateur, le four, une table d’appoint ainsi que de nombreux rangements.
Une buanderie est dissimulée derrière les rangements de la cuisine. Lorsqu’on ouvre la porte, on peut sentir la continuité de la matérialité et de la couleur avec le reste de l’espace.
Les meubles blancs encadrent une table basse en bois. Au sol, un jeu de couleurs et de textures dynamise l’espace. Le blanc est la couleur prédominante dans les volumes, mais la monotonie est découpée avec de la céramique texturée.
Le mur nord se voit habillé d’une série de rangements, homogénéisant l’espace général, de la salle à manger à la véranda en passant par la cuisine.
This architecture and interior design project involved partially rehabilitating and restructuring a Meulière-type house. To meet the owners' wishes, the architect completely redesigned the access to the house with a veranda and created a minimalist kitchen with plenty of built-in storage.
The owners' needs:
This 4-level house did not have a real entrance space. The owners also wanted to modify the kitchen, which was enclosed at the back of the house.
The owners of this house, a couple with young children, wanted to rethink the entrance of the house and completely renovate the kitchen. They particularly wanted:
- To restructure the entrance of the house,
- To have a veranda with modular functions,
- To create a dining room with a terrace overlooking the garden,
- To renovate the kitchen, which was not practical on a daily basis,
- To rethink the dining room to make it a family space,
- To have a minimalist kitchen with plenty of built-in storage, concealing a pantry/laundry room.
The architect's response:
The work and explorations of the architect with the clients quickly focused on the entrance, smoother circulation, and the enhancement of natural light.
The architectural project was mainly developed around 3 main axes:
- Create a veranda to open up the contours of the entrance,
- Recenter the kitchen in the sloping volume to maximize storage space,
- Place the family dining room at the back of the house, with direct access to the garden.
Veranda
The veranda, in addition to extending the space, brings light and visually connects the interior to the garden.
The color of the veranda recalls that of the house's old ironwork. It draws attention to this volume and contrasts with the composition of light colors and natural textures.
The accesses through the veranda and the rear garden are sources of natural light that make the space livable and comfortable.
In the veranda, a corner is designed with a small table and a view of the garden, ideal for having coffee in the morning.
The entrance
The space opens vertically to have more volume and gain storage. White walls reflect natural light, and the dark, colorful, and textured floor contrasts with the rest of the surfaces.
The kitchen
On the south wall, the kitchen is framed by bars of different materials that emphasize the length of the space.
The kitchen furniture is conceived as a continuous wall, which houses the laundry room door, the refrigerator, the oven, a side table, as well as plenty of storage.
A laundry room is hidden behind the kitchen cabinets. When the door is opened, the continuity of materiality and color with the rest of the space can be felt.
The white furniture frames a wooden coffee table. On the floor, a play of colors and textures enlivens the space. White is the predominant color in the volumes, but monotony is broken up with textured ceramics.
The north wall is covered with a series of cabinets, unifying the overall space, from the dining room to the veranda and through the kitchen.
