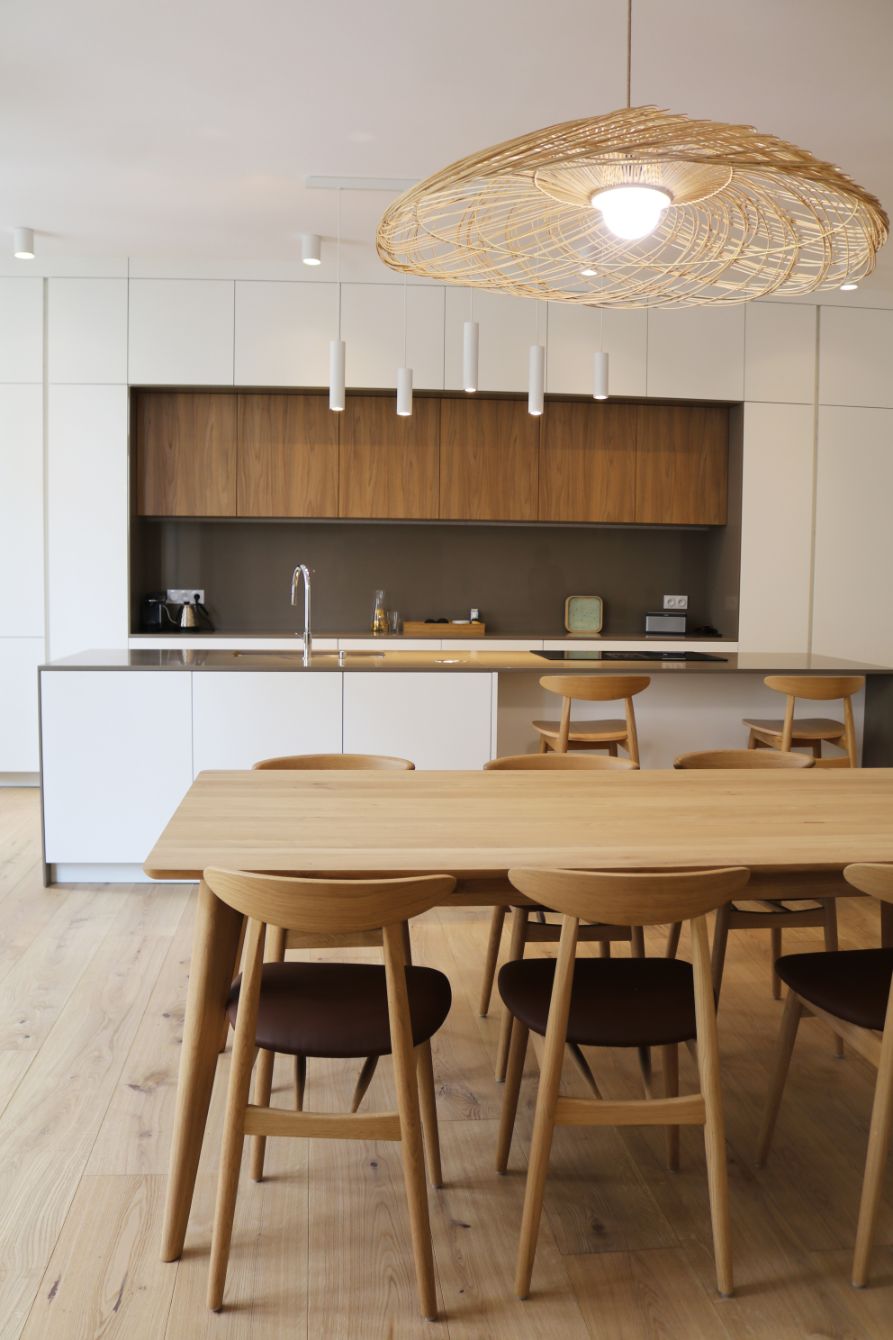Construction of a yakisugi house with wooden hut inspiration
- Style : Refined and minimalist
- Material : Wood (Shou Sgi Ban)
- Dimensions : 40m²
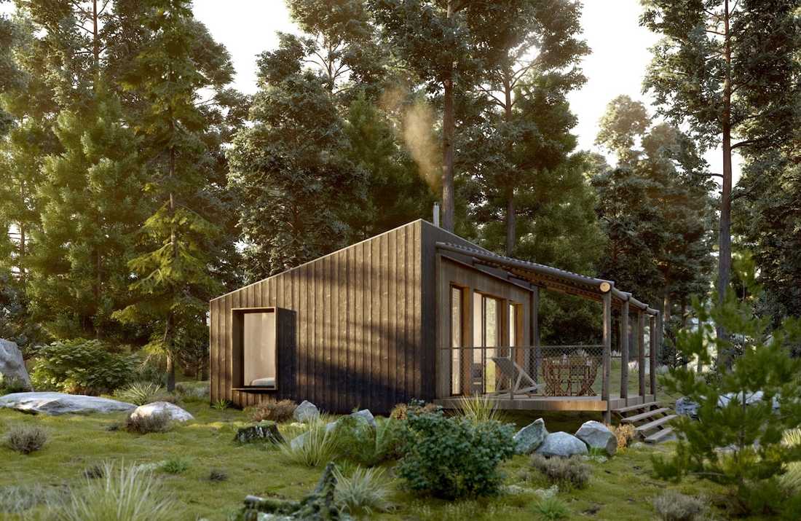
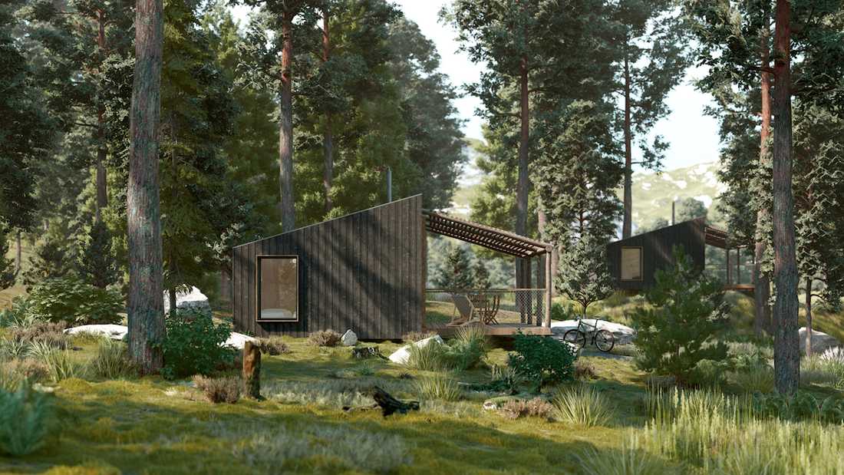
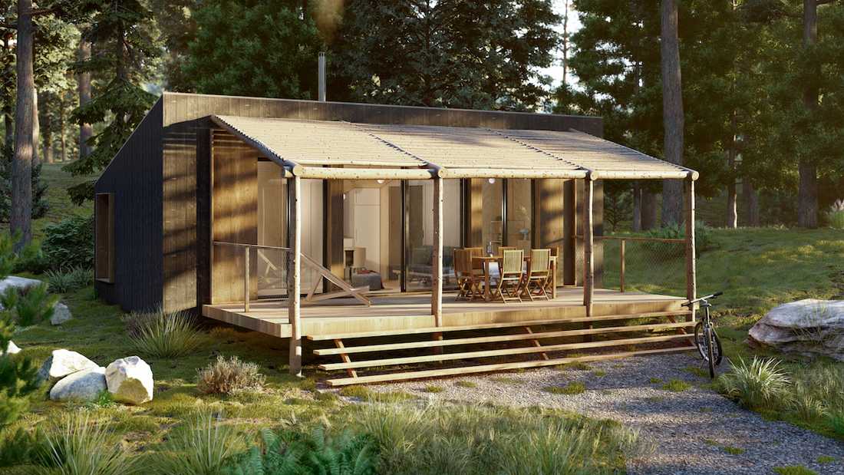
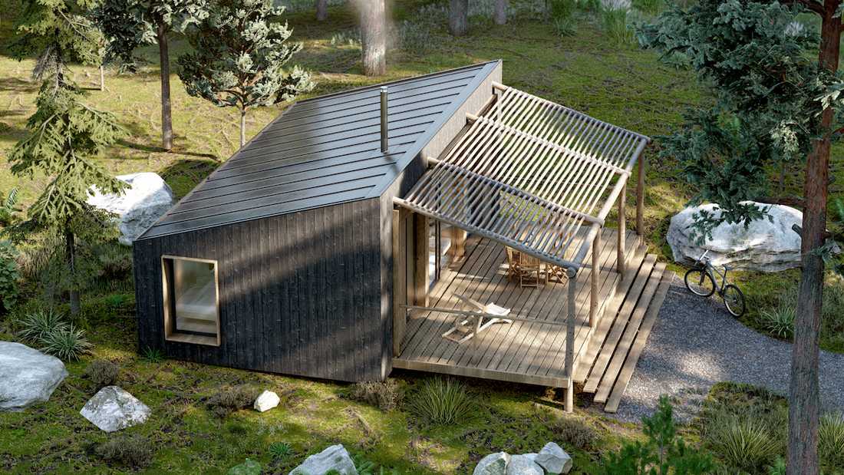
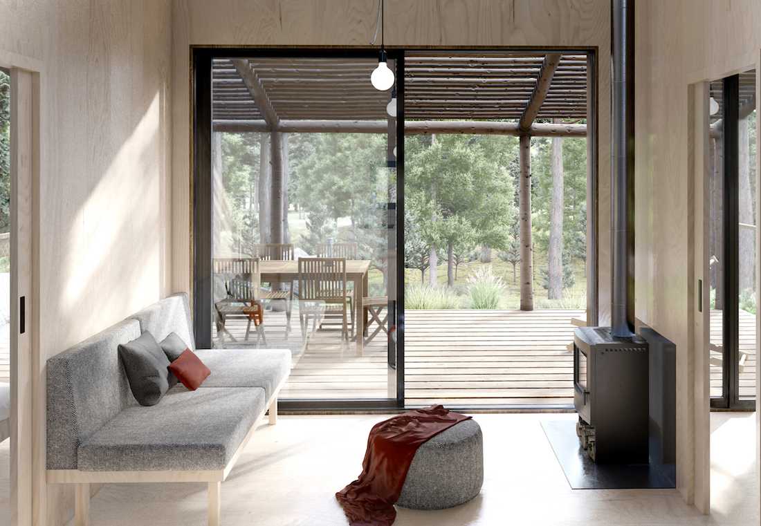
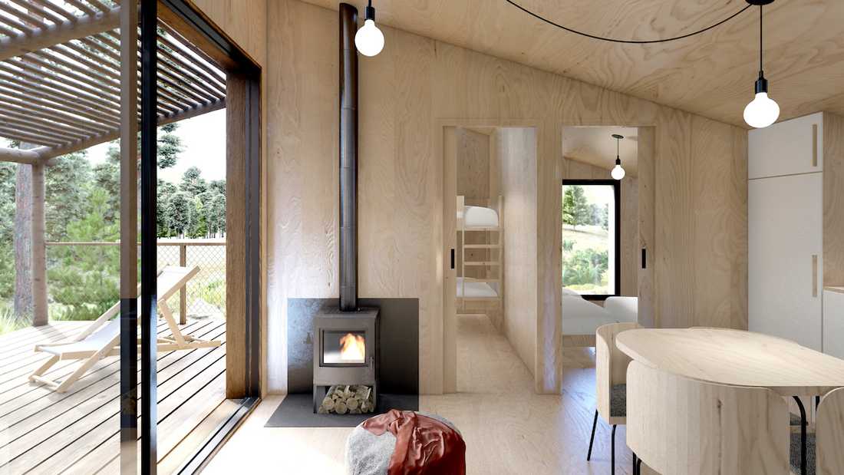
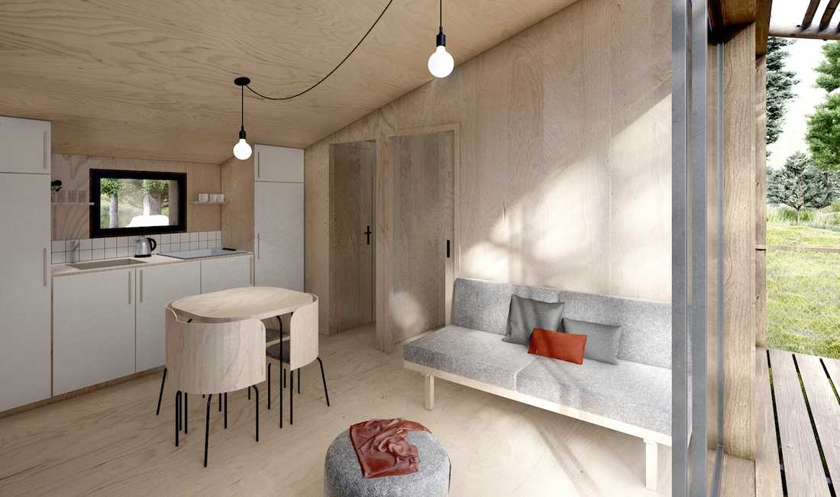
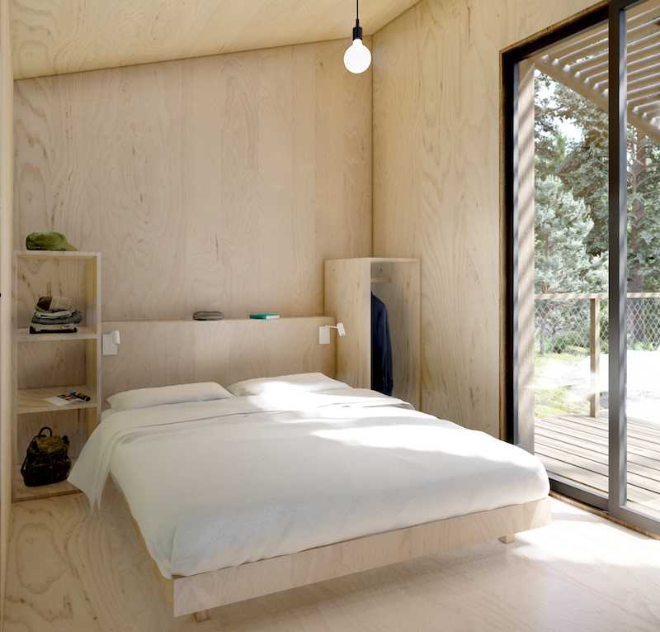
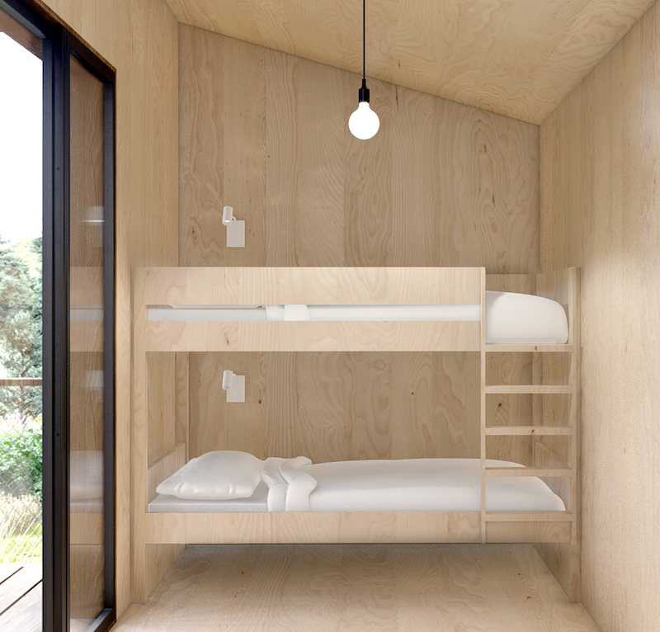
La Yakisugi House tire son nom d’une technique japonaise du « Shou Sgi Ban ». L’objectif de ce projet de construction était de créer une résidence secondaire minimaliste et organique au cœur de la nature, en s’inspirant des tiny-house et des cabanes en bois.
Une cabane Yakisugi au style épuré et minimaliste
La technique du « Shou Sgi Ban » utilisé en architecture consiste à protéger le bois d’un édifice par la carbonisation à l’aide d’une flamme vive. Le bois est ensuite brossé pour obtenir un résultat proche du bois brûlé. Cette opération a pour effet d’améliorer la protection de l’édifice qui accueillera le bardage carbonisé. Grâce au yakisugi, la longévité du bois peut atteindre plusieurs décennies.
La méthode de traitement du bois Shou Sgi Ban offre de nombreux avantages esthétiques, ce qui en fait un choix populaire pour donner un style épuré aux bâtiments. Le bois carbonisé prend une teinte foncée, ce qui lui confère un aspect très sophistiqué et élégant. De plus, la texture du bois carbonisé devient plus profonde et plus intéressante, ce qui lui donne une apparence rustique et organique.
Un bois résistant
Le bois brulé est résistant aux intempéries, aux insectes et à la pourriture, ce qui en fait un choix idéal pour les projets de construction extérieure. De plus, la surface carbonisée est pratiquement ignifuge, ce qui en fait un matériau de construction sûr.
En plus de ses qualités esthétiques et pratiques, le yakisugi est également un choix écologique pour la construction. La technique de traitement du bois est entièrement naturelle et ne nécessite pas l'utilisation de produits chimiques potentiellement nocifs.
Une « cabane » en bois brûlé au cœur de la nature
Cette maison a été conçue par l’architecte avec un regard minimaliste et une recherche de l’essentiel dans la forme architecturale. Elle se compose de deux entités, un volume plein percé pour la vie abritée et un espace extérieur délimité par une structure s’intégrant harmonieusement dans son environnement, offrant un lieu d’apaisement et de contemplation.
Le profil de la maison présente deux pentes, l’une pour faciliter l’écoulement de l’eau, l’autre pour protéger la terrasse du soleil.
Les habitants se retrouvent ici en véritable union avec la nature, au sein d’une architecture sobre, s’intégrant harmonieusement dans le paysage sans le perturber.
The Yakisugi House takes its name from a Japanese technique called 'Shou Sugi Ban'. The goal of this construction project was to create a minimalist and organic secondary residence in the heart of nature, inspired by tiny houses and wooden cabins.
A Yakisugi cabin with a clean and minimalist style
The 'Shou Sugi Ban' technique used in architecture consists of protecting the wood of a building through carbonization using a strong flame. The wood is then brushed to achieve a burnt-wood effect. This process enhances the protection of the building that will receive the charred cladding. Thanks to yakisugi, the longevity of the wood can reach several decades.
The Shou Sugi Ban wood treatment method offers many aesthetic advantages, making it a popular choice to give buildings a clean style. The charred wood takes on a dark hue, giving it a very sophisticated and elegant appearance. Additionally, the texture of the charred wood becomes deeper and more interesting, lending a rustic and organic look.
Durable wood
Charred wood is resistant to weather, insects, and rot, making it ideal for exterior construction projects. Moreover, the charred surface is practically fireproof, making it a safe building material.
In addition to its aesthetic and practical qualities, yakisugi is also an eco-friendly choice for construction. The wood treatment technique is entirely natural and does not require potentially harmful chemicals.
A 'cabin' of charred wood in the heart of nature
This house was designed by the architect with a minimalist approach and a search for essential form in the architecture. It consists of two entities: a solid volume with openings for sheltered living, and an outdoor space defined by a structure that integrates harmoniously with its surroundings, offering a place of calm and contemplation.
The house’s profile features two slopes, one to facilitate water drainage and the other to protect the terrace from the sun.
Residents here experience a true connection with nature, within a simple architecture that blends seamlessly into the landscape without disturbing it.
